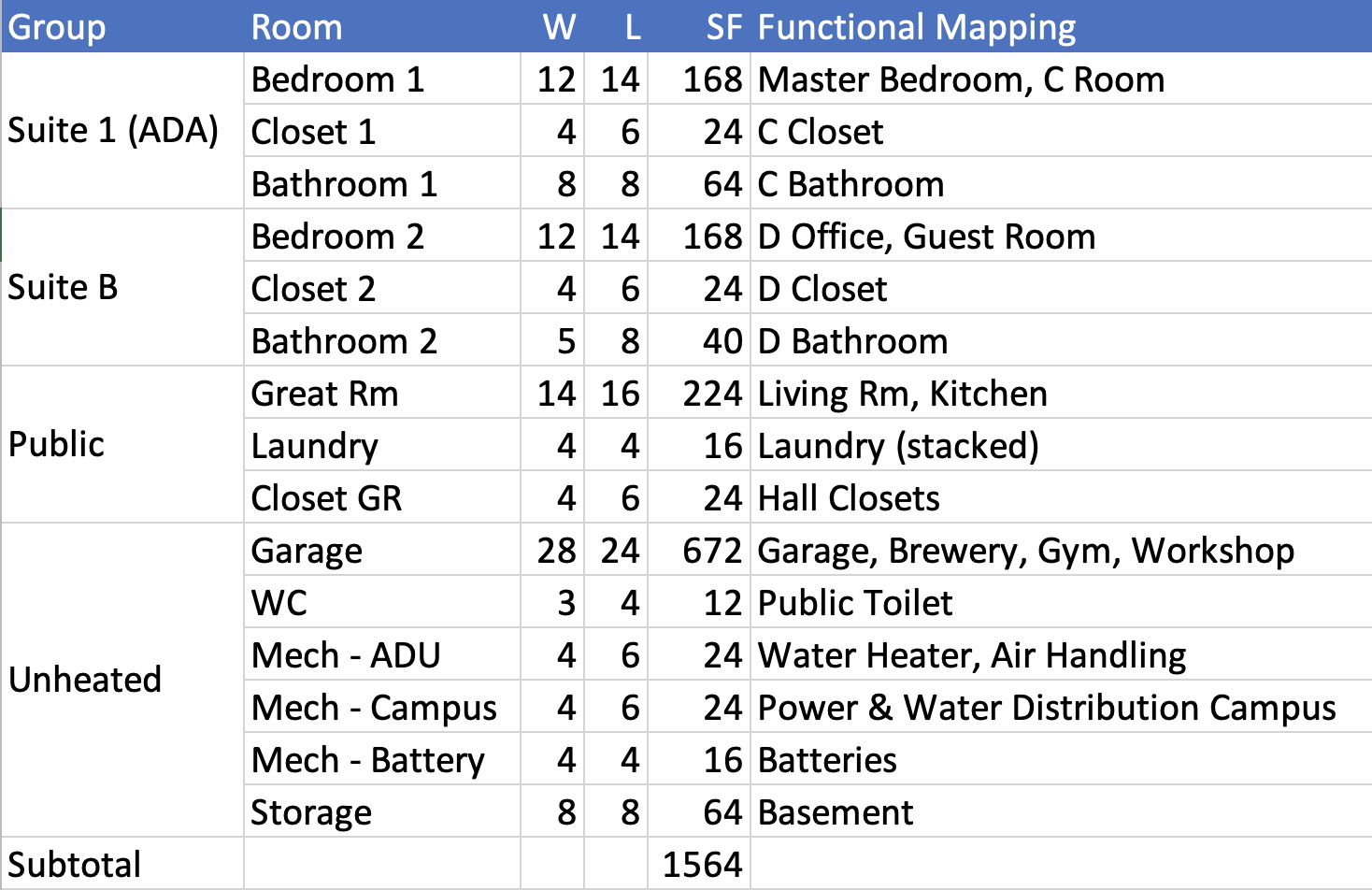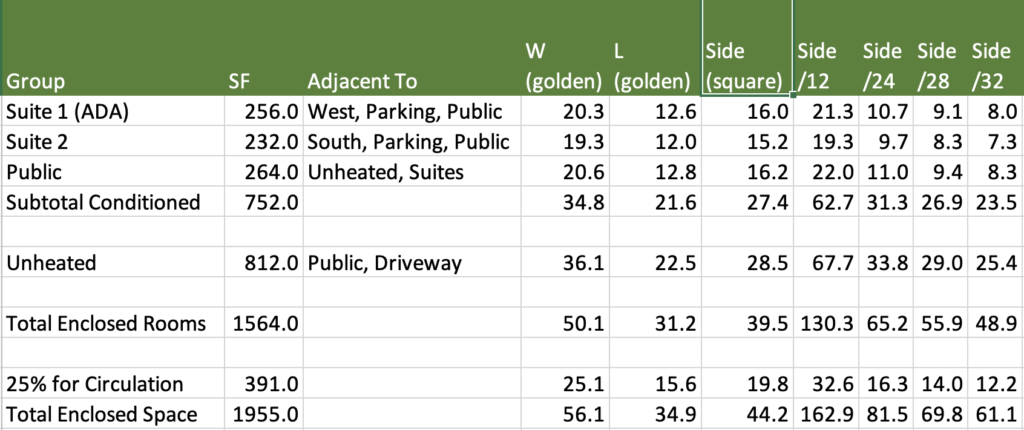The DADU will be the first structure built. While the general purpose of the main house is clear, the ADU requires a bit more explanation. The overarching design goal is to serve as an accessory structure to the main house and to provide flexibility throughout a variety of different functions over the life cycle of the home.
Some functions will remain the same throughout the life cycle. The mechanical functions of the whole campus will be housed in the DADU. This will be more involved than many typical homes. Water distribution will include city water, an additional circuit for outdoor use (billed at a lesser rate due to no sewage), and grey water to the extent allowed by local regulations. Electrical will include power distribution to living and workshop space in the DADU, the main house, and an eventual barn. Electrical design will need to accommodate a transfer switch to allow on-site generation (generator likely situated above the DADU in the NE property corner), as well as battery backup / uninterruptible power supply. This will involve substantial electrical storage capacity in batteries, to be housed in a separate closet for environmental and safety reasons.
The first function of the ADU is going to be as a small 2 bedroom home. The initial construction phase will be a direct path to pulling a CO as quickly as possible. We intend to move in straight away, and live in the DADU while finishing it and constructing the main house.
After moving into the main house, the DADU will serve as guest or subleased accommodation and an important consideration is that at least one suite is fully-accessible for wheelchair access (Suite 1). While strict ADA compliance is not needed as a residential structure, the overall guidelines should be followed whenever practical. Apart from the garage which might need to be lower, the remainder of the DADU needs to be all on one grade (2724′) which will be the same as the main floor of the main house. Any grade changes which are needed (hopefully just to garage) will require ramps to be planned for if not initially constructed.
One further design goal is to accommodate a small business on the property if desired in the future. Suite 2 needs to be designed so that it can have customer / patient access from parking. This could be a small retail business, or possibly light medical use in the future.
Finally, the DADU design should try to allow flexibility beyond these defined goals. Over the course of decades home needs change as societal needs and expectations change and we want to try to anticipate future changes in our needs.
Overall programming data is provided:
Overall design will be generally a rectangle running above the main drive with a cut-in at the South end to allow parking and vehicle movement into DADU and main house. The depth into the hill should be roughly between 24′ and 28′ in general to fit into the topography. Maximum length is approximately 100′ between rights of way, but shorter is better aesthetically. The Southern facade will transition into a retaining wall that runs along the driveway. The structure will be all concrete and earth sheltered with the Eastern, Northern, the Eastern portion of the Southern walls retaining earth. The roof will be concrete and support a layer of earth between 1-2′ deep. Roof will extend beyond walls where above grade approximately 2′ and have a parapet wall approximately 2′ tall to retain the earth above the roof.
The structure needs to be very energy efficient. Energy Star is a bare minimum requirement, with LEED and possibly Passivhaus standards as additional certification goals to be considered. This will be achieved through high efficiency all-electric appliances. The main insulation strategy will be to have the entire concrete structure brought into the thermal envelope with all insulation outside the concrete. This will likely involve completely wrapping the concrete with insulation and sheathing where above grade.
Water management will be a key consideration at all stages of design. Storm water and runoff management will need to accommodate a “500 year” flood event. Primary waterproofing will be via bituthene membrane directly applied to the exterior of all concrete below grade. In addition, there will be a second layer of waterproofing via a membrane (designed by flat roofing contractor) above the roof to remove bulk water before it gets to the insulation or bituthene. In the above grade portions the control layers will be at the sheathing. Insulation likely to be EPS sheets below grade, rockwool possibly behind sheathing above grade.

